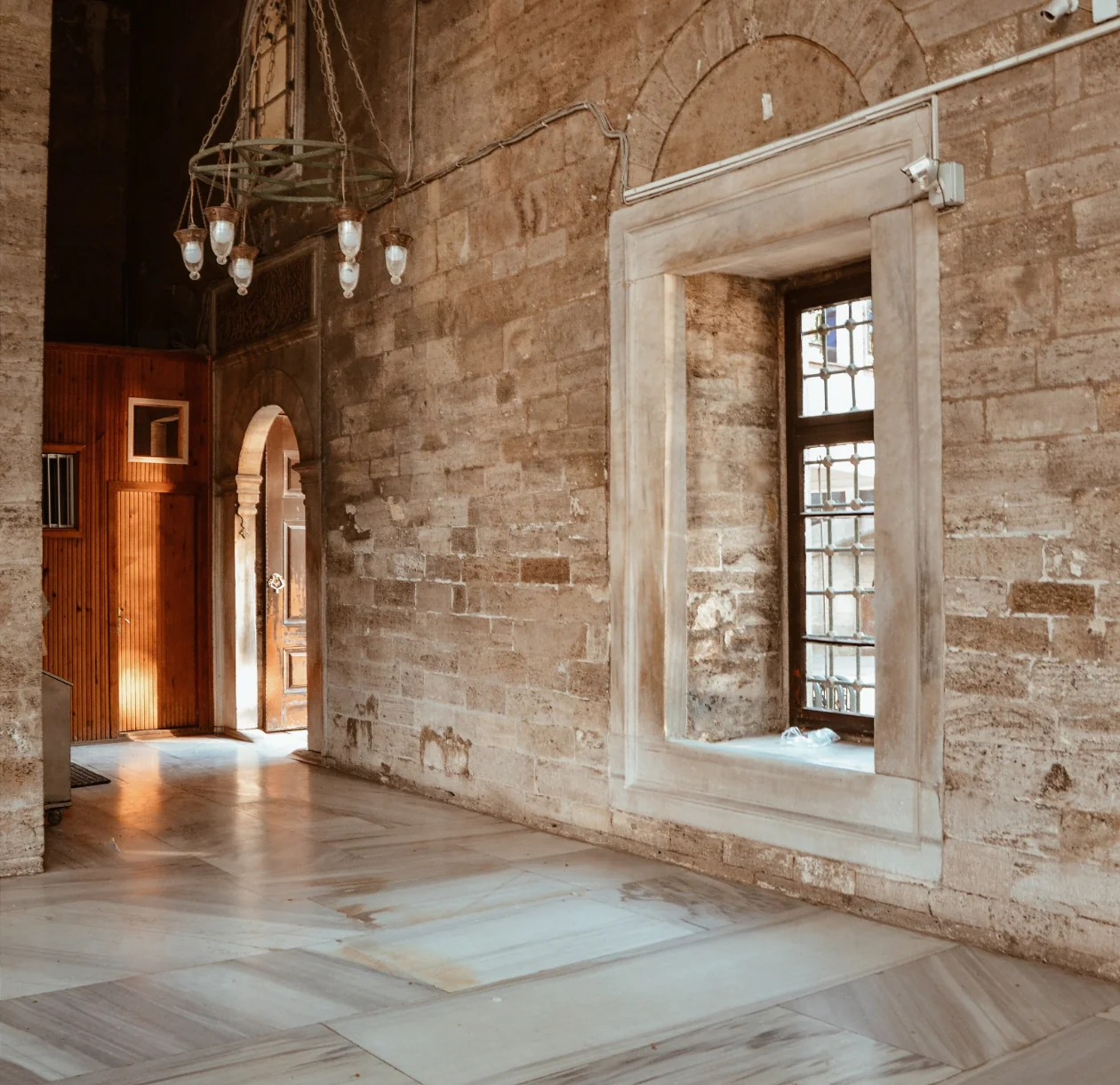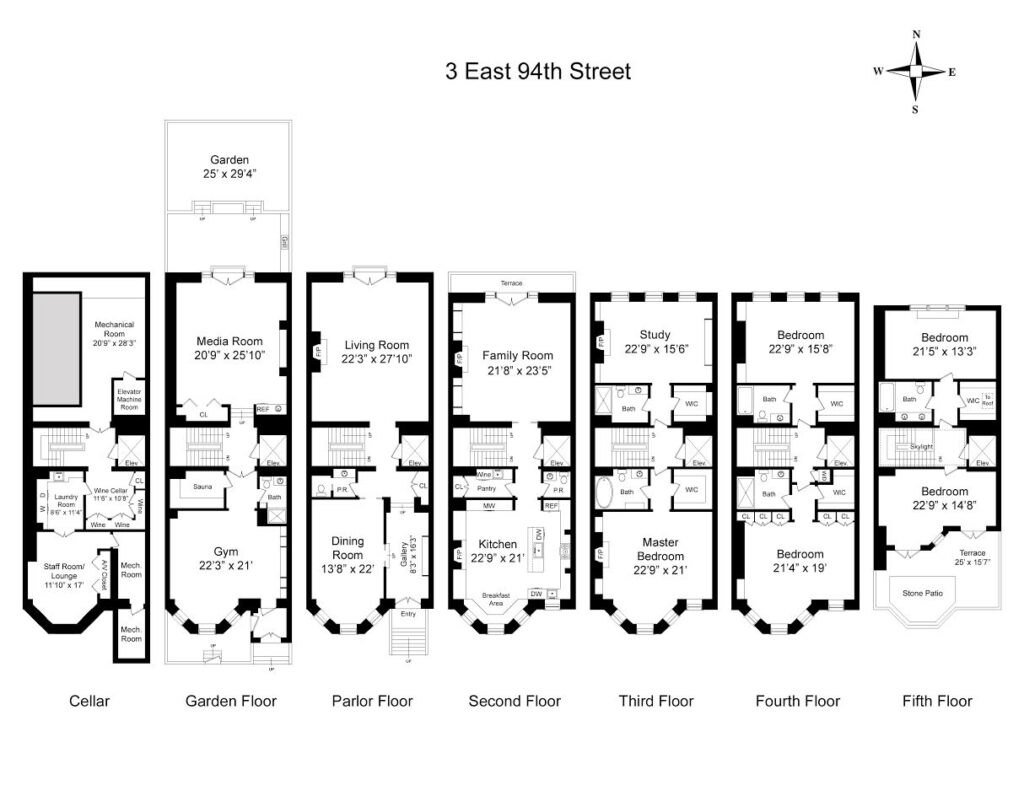Phone:
(701)814-6992
Physical address:
6296 Donnelly Plaza
Ratkeville, Bahamas.

Located off Fifth Avenue in Carnegie Hill, this historically significant house built in 1901 has been brought into the 21st century with a meticulous renovation completed in 2012. The house consists of 6 floors plus a finished basement. It is serviced by a Savant Control System with zones in each room. The floors throughout are French baked oak parquet panels. A four passenger elevator services the entire home. There are 6 spacious bedrooms, 6 full baths, 2 powder rooms plus 5 wood burning fireplaces. The basement has 2 mechanical rooms, a large laundry room, a sitting room plus a 400 bottle wine cellar.
The garden floor has a separate vestibule entrance from the street level. This floor consists of a mud room, tree arborists equipment’s room, a fully equipped gym with a spa bath plus sauna. Facing north to the custom designed landscaped garden is a media room with a wet bar plus a wall of French doors to the private garden. The limestone terrace has a sophisticated outdoor cooking area with trellised planting areas.
Ascend the gracious front stairs to enter the parlor floor through mahogany doors. Inside you enter a limestone gallery with 12 ft. ceilings and three steps to the dining room which is entered through massive 10 ft. mahogany & glass doors. The dining room has 3 beautiful bowed windows facing south. There is a sumptuous living room with a marble fireplace plus a wall of French doors to a balcony overlooking the garden. The living room and dining room have 10’6” ceilings. There is also a powder room with a vestibule on this floor.
On the second floor is a massive south-facing kitchen with a fireplace plus a banquette seating area framed by charming bowed windows. The kitchen is equipped with Clive Christian cabinets, a La Cornue 5 burner stove with both gas and electric ovens – plus 2 warming drawers. A Sub Zero refrigerator, 2 additional refrigerator drawers, and 2 Miele dishwashers complete the kitchen. Finishing touches include cream marble countertops, white tiled backsplash and Charles Edwards lighting fixtures. Adjacent to the kitchen is a serving pantry including wet bar with a lava stone counter fitted with nickel-finish trimmed drawers. There is also a powder room and a wood paneled family room.

The third floor is the full-floor master suite. It includes a bedroom with a sitting area, his & hers baths, his & hers custom walk-in closets plus an office with a mahogany fireplace. The ladies’ bath has a freestanding carved honed marble bathtub complemented by a white & blue mosaic marble tile floor. The mens’ bath is gray marble with a large walk-in shower.
On the fourth floor there are 2 bedrooms – each with a private bath and a walk-in closet. The bathrooms on this floor have oak wooden floors.
On the fifth floor there are 2 bedrooms plus a shared bath with double sinks and a large closet. This floor has a spectacular skylight and rooftop terrace with views to Central Park.
Other Articles:
Top 10 Benefits of Hiring a Buyers Agent in Sydney
How to Choose the Best Buyers Agent in Sydney